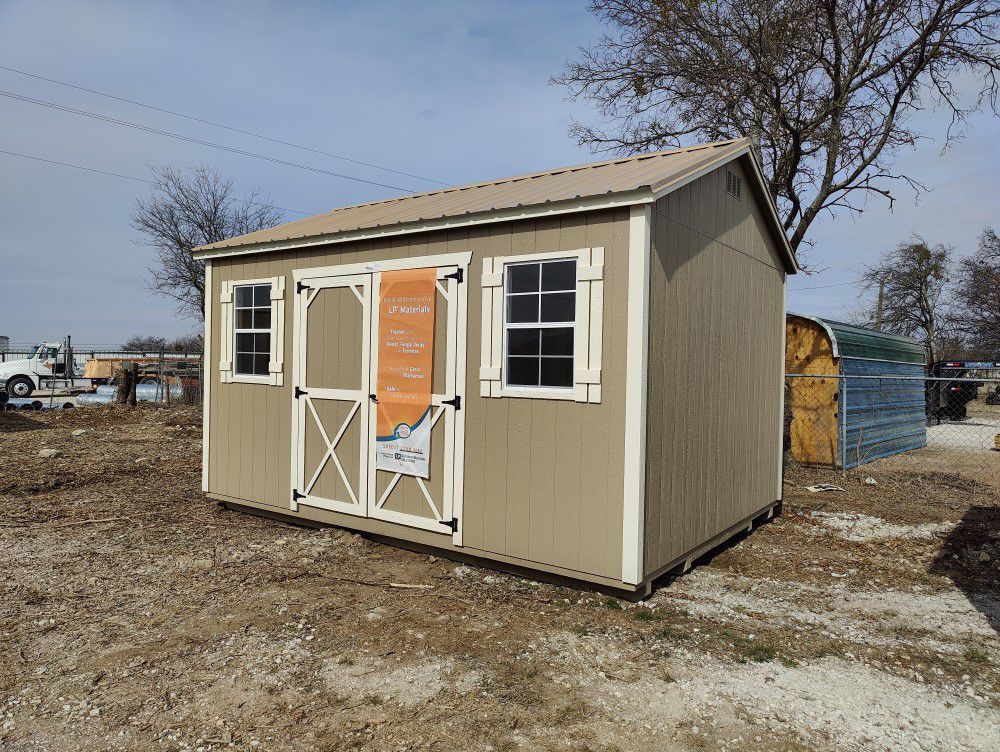12x16 Elite Garden Shed Storage Building
$6,466
Posted about 2 years ago in Hewitt, TX
Condition: New
General

Additional images
Description
ELITE GARDEN SHED Our Elite Garden Shed is the choice man shed for that work shop that’s always been dreamed of. This model comes special with 7’9” tall wall ready to be finished out for an all purpose building! Upgrade to a porch and add a steel door with some windows and you will have it converted into a dream lakeside cabin! The taller walls with cathedral open ceiling design makes for a very open roomy shed superior to all other models. This is our oldest model that we bring back in as a package from when we started 20 years ago. We carefully construct our buildings piece by piece putting our efforts into superior quality craftsmanship that cannot be passed up. This model includes our Elite upgrade that sets this building aside from all other models. Add some options to better suit your needs. Features 4”x6” Pressure Treated Timber Skids 2”x6” Pressure Treated floor joist on 16″ centers 3/4″ BC plywood floor nailed to the floor joist with 3” ring shank nails. 7’ 10” (94” sidewalls) side wall 2”x4” wall studs placed 16″ on center, with double studded corners. Double top plate layer – 2”x8” & 2”x4” for extra sidewall and eave strength. 7/16″ LP Smart panel siding with a 50 yr. warranty All nails and joints are caulked and sealed to provide a smooth exterior finish. Two Coats of our 10yr. no fade warranty + 25yr. adhesion warranty, Haley paint. Buildings up to 12’ wides have 2”x4” roof trusses placed 24” on center Buildings 14’ – 16′ wide have 2”x6” roof trusses placed 24” on center 7/16″ SolarBoard technology keeps the building cooler in summer, replacing OSB. Complete 4″ overhang Drip edge on roof Synthetic felt on top the SolarBoard OSB to seal the roof 30 yr. dimensional shingles, or choose the 40 yr. metal roof Vented Ridge 8” x 16″ end wall vents One 4′ deep loft Two 2’ x 3’ windows with shutters Door Threshold made from Diamond Plated Steel One 6 x 6’10” Double Door Call or tx 8one7 8one9 eighteen17
Save, Report, and Share
Map is approximate to keep seller’s location private.