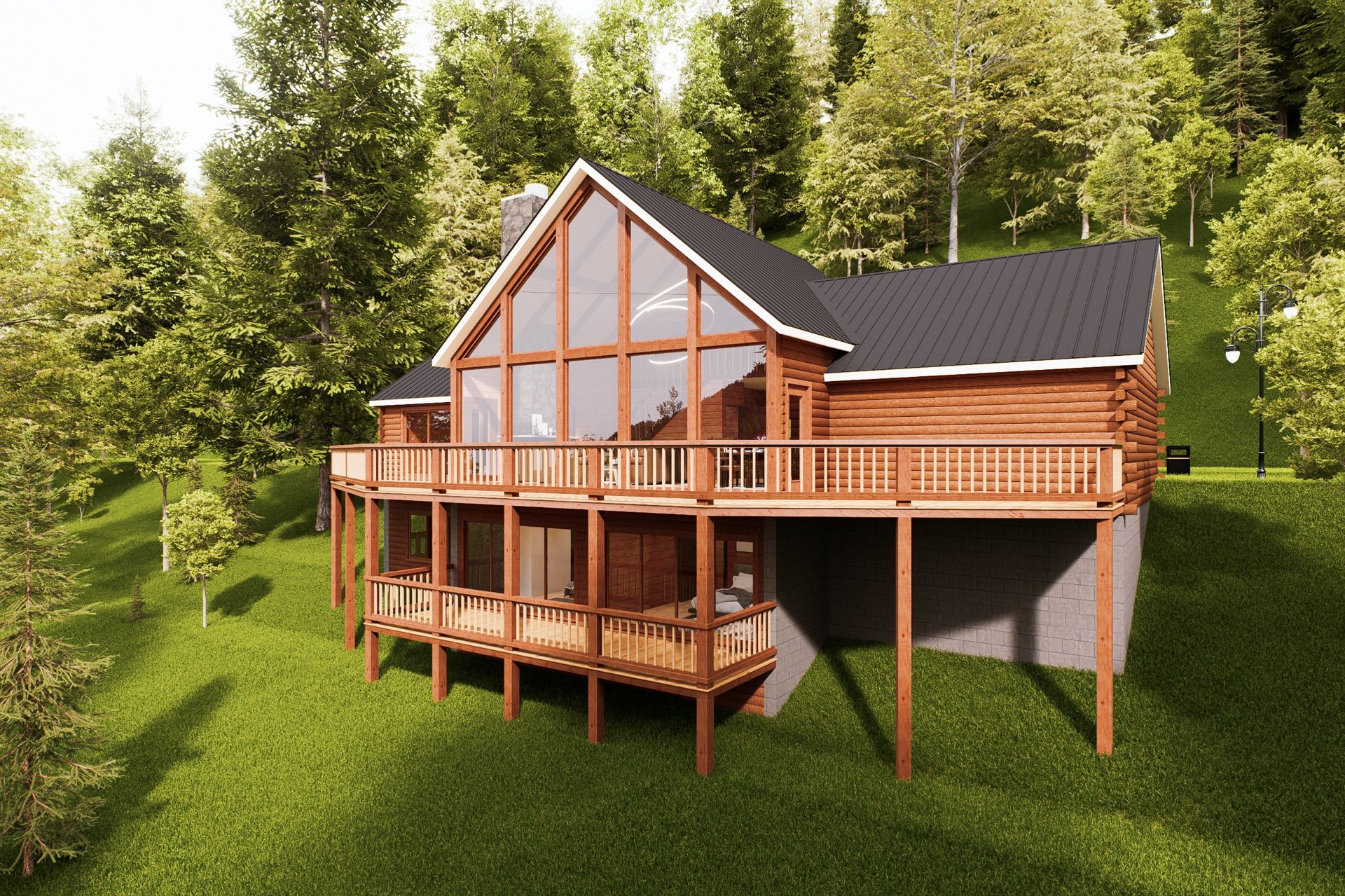Custom Log Home Kit with Engineered Plans—Build It Anywhere!
$120,000
Posted 5 months ago in Banning, CA
Condition: New
Listed in categories: General
Chat securely on the app
Sold by

Additional images
Description
I have a custom-designed log home package that my wife and I decided not to build for financial reasons, and I’m looking for someone who would like to buy this dream house from me and build it. THE PACKAGE INCLUDES BOTH THE LOGS AND A FULL SET OF CONSTRUCTION AND ELECTRICAL PLANS THAT HAVE BEEN APPROVED BY A CALIFORNIA ENGINEER. The plans have been certified as Title 24 environmentally compliant in California and are ready to submit for a building permit. If you're building in another state, they will have to be reviewed by a local engineer for compliance with your state's building codes. I've paid for the package in full, but the kit is still with the North Carolina manufacturer who can ship to any address in the U.S. You will have to hire a contractor to build it and add anything not included in the plans. The house is approximately 3,000 sf, with glass walls on the side of the great room to provide maximal views of the surroundings (see drawings). It was designed for a sloped lot, so it has 1,590 sf on the upper level and 960 sf on the lower level, plus 450 sf in a finished loft. The upper level has a wraparound deck of approximately 700 sf, while the deck on the lower level is 240 sf. The lower level can be removed and the garage converted to a bedroom to produce a 2076 sf single-story house (plus the 450 sf loft). The full 3,000 sf house has three bedrooms, a "bonus room" that could be used as a nursery, workroom, or office, and a finished loft that can be used for sleeping or as a recreation room. The upper level has 1 1/2 baths and the lower level has a full bath. The lower level also has a large open space that could be used as an additional bedroom (or two), a recreation room, or a kitchen/living/dining area, allowing the lower level to be used or rented separately from the upper level. The package also includes a single-car attached garage that matches the rest of the house, though this will be converted to a bedroom and bath if the single-level version is built. The side of the house facing downhill consists almost entirely of glass panels, including a 30' wide great room with 10’ walls and a 23' peak and a master bedroom with 17' of glass doors and windows opening onto the deck. (The one-story version would have a second bedroom with 14’ of glass opening onto the deck.) All of the main-floor ceilings are made of vaulted beams to which you can apply either drywall or wood tongue-and-groove to create a finished ceiling. (Roofing materials above the beams are not included in the package.) The glass walls and vaulted ceilings give the house an open, airy feel, as you can see in the drawings. A shorthand way to think about what is and is not included is that the package includes all of the structural materials for the log home (except the foundation and the roofing materials above the beams) and you finish it off from there. You get to choose what materials and colors you want for the flooring, interior walls, decking, deck rails, kitchen and bathroom fixtures and appliances, etc. Doors and windows, including the glass panels in the great room, are also not included. These items are shown in the plans along with the materials that are included so that your builder can have a full picture of how it all fits together. A fuller description of what is and is not included is available on request. I have around $130,000 invested in the package, but it’s worth more because I bought it during a massive sale. (The model on which it was based currently sells for over $240,000!) I’d love to make some money on it, but I'll be content if I can recover most of my investment, so I'm listing it at $120,000. THE LOG HOME COMPANY WILL WORK WITH YOU TO MAKE ANY CHANGES THAT YOU WISH, SO YOU CAN REVISE THE PLANS TO FIT YOUR OWN BUILDING SITE. THEY WILL ALSO DELIVER ANYWHERE IN THE U.S. Shipping charges and sales tax are extra based on the state where the house will be built. If you're not yet ready to build, the log home company will hold onto the package for up to three years after you take ownership. The full set of plans is 30 pages plus a separate electrical plan. Interested buyers can request access to the full set of plans before buying. The 3D drawings that accompany the listing were created by an architect based on the plans and include items like furniture that are not part of the package. I also have a video walkthrough that I can send to you if you contact me--the file is too big to upload here. Given the amount of money involved, I will work with any secure payment system you would like to use, but the log home company is willing to handle the escrow if you wish. I can also work with a bank if you will be taking out a loan to buy the plans. Feel free to contact me with any questions. I can put you in touch with the vice president of the log home company, who handles my account, to answer any questions you might have.
Take action
Item location map
Map is approximate to keep seller’s location private.