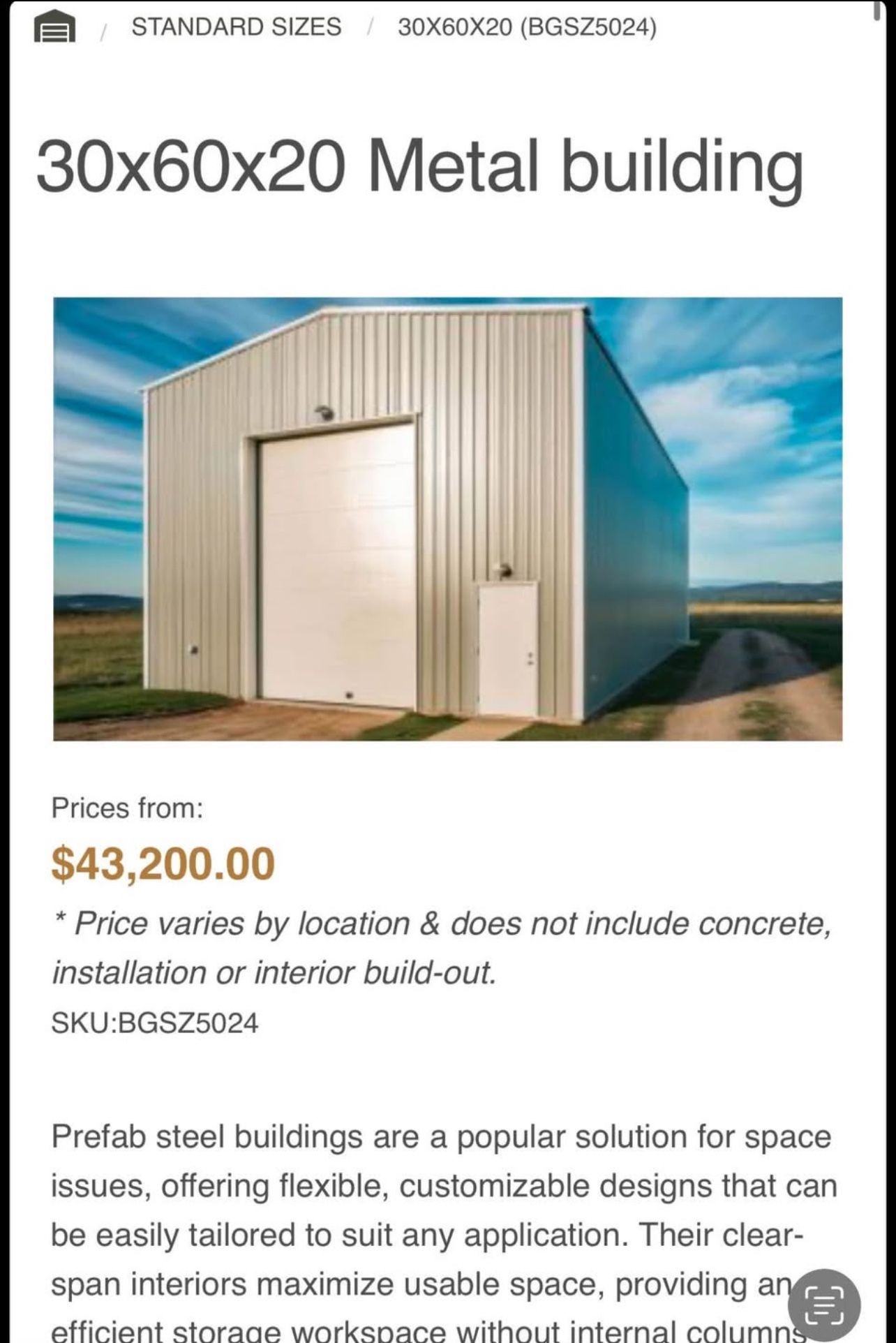$75,000- 30x60x22 prefab Steel BUILDING,
$27,000
Last updated 6 days ago in Simi Valley, CA
Condition: Other (see description)
Listed in categories: General
Chat securely on the app
Sold by

Additional images
Description
Original 75,000- $85,000. 30’x60. INCLUDES Freestanding 20’x30’ LOFT WITH STEEL STAIRCASE. Please note, this is a “freestanding building come with a freestanding loft also”, which usually is less permitting . (this is not red steel. It’s a much better product and lighter and stronger and more resilient ) you pick up Thousand Oaks . Requires two people and a 20 foot bed truck. Dimensions are 30’ x 60’ x 20+’ high. Exterior wall walls and roof are double-sided teflon coated thick gauge corrugated 20+ foot tall walls. 600 square-foot steel supported loft and stairways are included, Comes with a 12‘ x 18’ rollup door and steel entry door. With a 30 x 20 STEEL framed LOFT IN CONGRESS, railed stairway and guard rail. Asking fair $$$ as the original cost was $85,000. (67,000+18,000 for the loft). “A freestanding structure is a structure that stands on its own foundation or base FOOTING without attachment to anything else.”
Take action
Item location map
Map is approximate to keep seller’s location private.